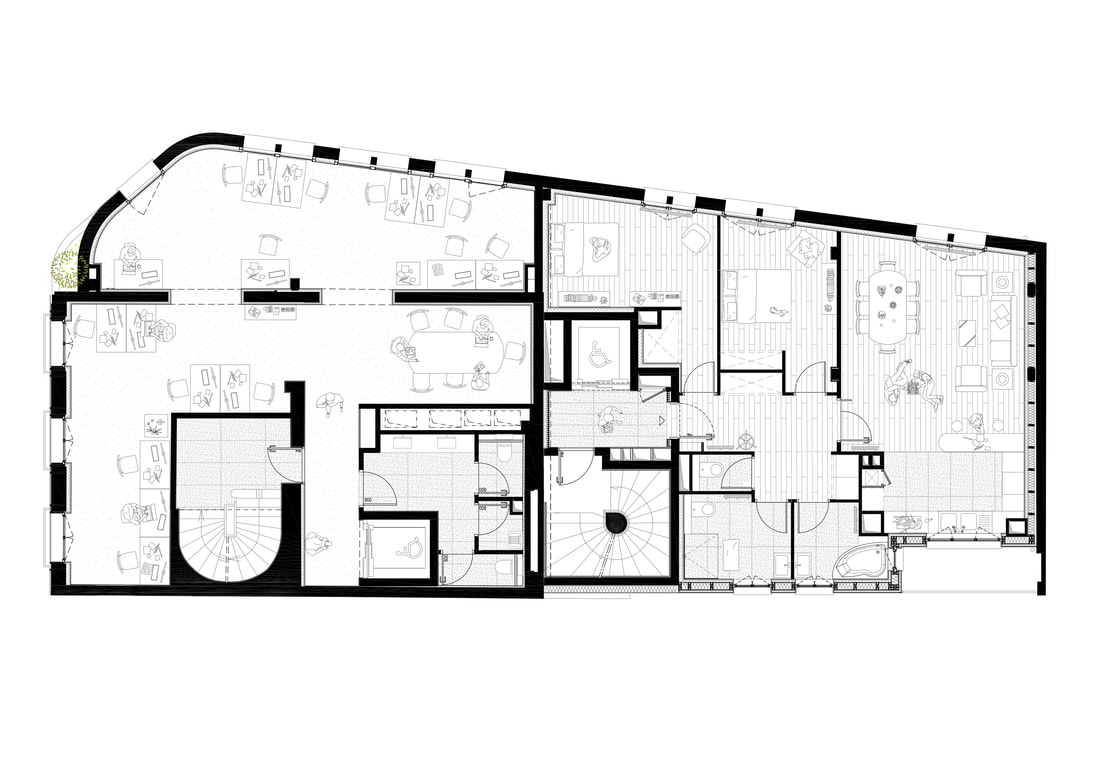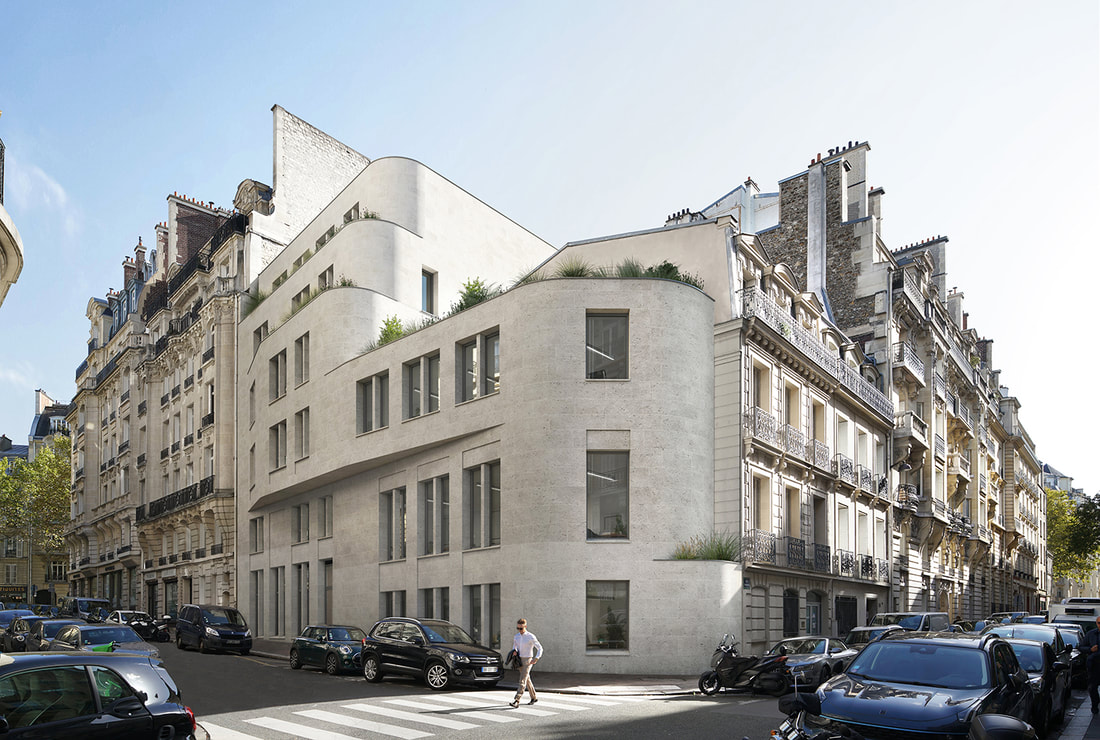SPONTINI/THIERS _ IMMEUBLE DE LOGEMENTS ET BUREAUX / PARIS 16ème
OFFICE AND HOUSING BUILDING / PARIS 16
|
Situé dans la zone des anciennes carrières de Chaillot, dont l'exploitation fut arrêtée en 1813, le projet de rénovation et d'extension de l'immeuble situé au 57 rue Spontini et 5 rue Thiers met en évidence la sédimentation temporelle de l'utilisation de la pierre dans l'espace urbain parisien. Véritable enjeu constructif historique et écologique, la mise en œuvre des filières sèches comme la pierre ainsi que le bois au sein du 16e arrondissement relève d'un effort commun ente la ville de Paris, la MOE, la MOA ainsi que l'ensemble des bureaux d'études vers une expérimentation contemporaine de l'utilisation de la pierre massive tout en conservant sa cohérence contextuelle. Le projet propose quatre logements neufs dont un logement en duplex, tous traversant et disposant d'espaces végétalisés sous la forme de terrasses ou larges jardinières. Un ensemble de bureaux dans la partie rénovée ainsi que dans l'extension complète cet ensemble, celui ci dispose d'espaces végétalisés en cœur d'îlot et sur les terrasses. |
MAÎTRISE D'OUVRAGE : Simvest AMO : Tewako ARCHITECTE : SO/AP BET : Batiserf, EnergyPro, META, ALP ingénieurie PROGRAMME : 4 logements et un ensemble de bureaux SITE : 57 rue Spontini et 5 rue Thiers, Paris 16ème SURFACE SDP : 1147m² MISSION : complète DATE : livraison prévue fin 2023 PROJECT : 4 apartments + an office complex CLIENT : Simvest ASSISTANT TO THE CLIENT : Tewako TECHNICAL CONSULTANTS : Batiserf, EnergyPro, META, ALP ingénieurie SITE : 57 rue Spontini et 5 rue Thiers, Paris, France SURFACE : 11147 m² MISSION : full mission SCHEDULE : delivery scheduled for December 2023 |



