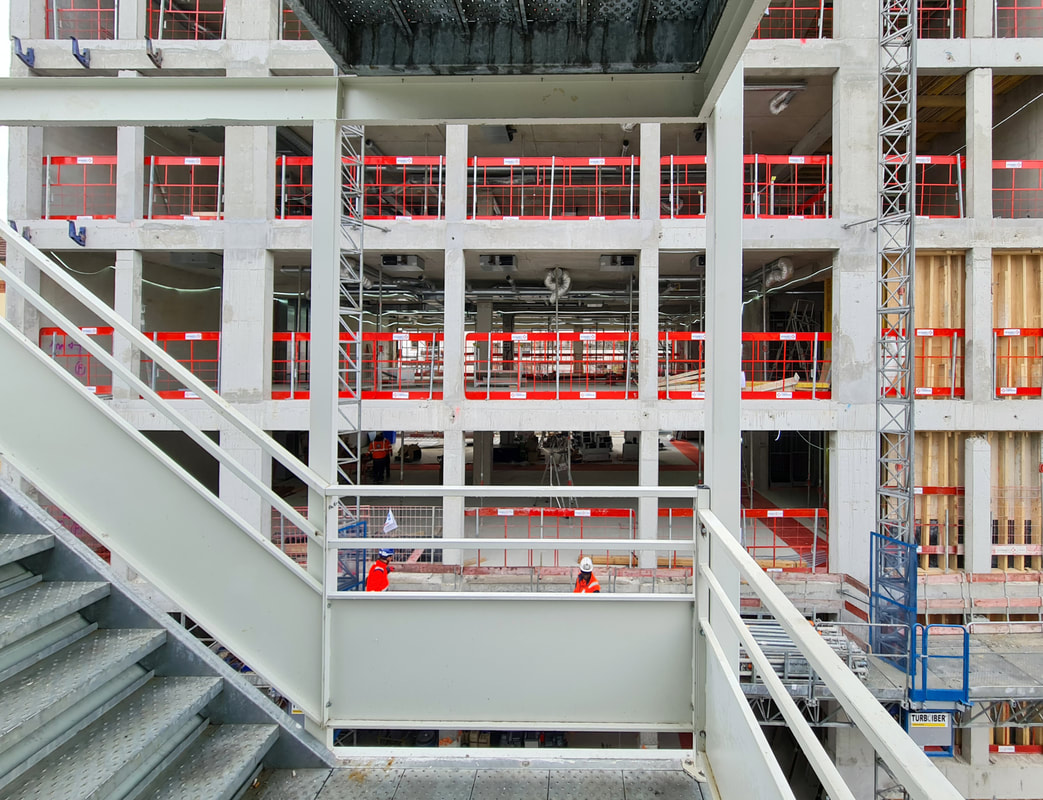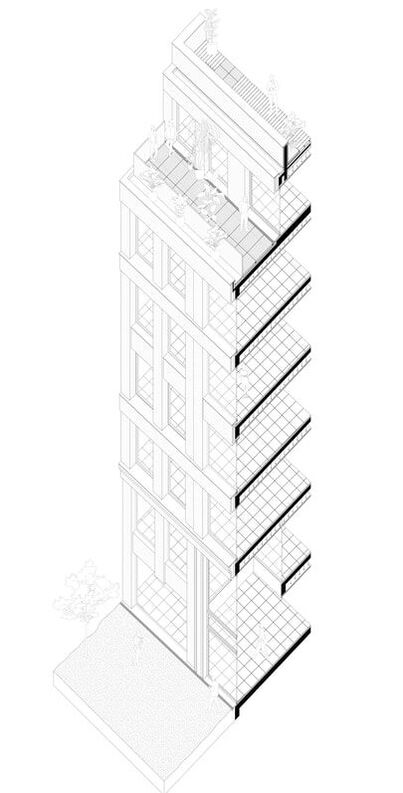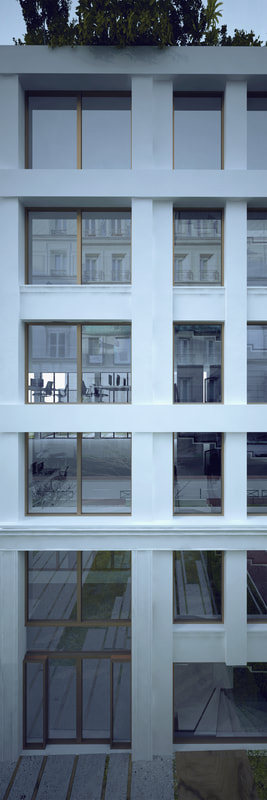AF85 _ IMMEUBLE DE BUREAUX ET LABORATOIRES / LEVALLOIS-PERRET
OFFICE AND LABORATORIES BUILDING / LEVALLOIS-PERRET
|
Situé au cœur du tissu urbain dense de la ville de Levallois-Perret, le projet de bureaux et laboratoires s'inscrit au sein du regroupement des grandes entreprises de fragrances. Jeu de trames en relief, la façade se dessine dans la simplicité géométrique inspirée des construction des années 30 permettant d’attiser la curiosité, faire jouer le regard, créer un exercice discret bien que technique afin de conférer au bâtiment une identité unique. L'ensemble du bâtiment existant, excepté ses infrastructures, a été déconstruit dans l'objectif du réemploi et du recyclage de ses matériaux par l'entreprise Backacia. La construction nouvelle, ayant reçue le label BREEAM_Very Good, s'organise donc sur deux niveaux de sous-sol et de six niveaux sur RDC dont un en attique ouvert sur une terrasse en roof-top. La façade arrière participe à l'équilibre thermique du bâtiment par la mise en place de larges espaces verts en patios comme en terrasses. |
MAÎTRISE D'OUVRAGE : Grosvenor AMO : Nomad, Oasis ARCHITECTE : SO/AP BET : Batiserf, Choulet, BMF, Studio FA PROGRAMME : Bureaux, Laboratoires, Caféteria, Espaces exterieurs aménagés et adaptés SITE : 85 rue Anatole France, Levallois-Perret SURFACE SDP : 2500 m² + 650 m² de parking MISSION : complète ENTREPRISE : Dumez COUT : 10M € HT STATUT : chantier DATE : livraison prévue fin 2023 PROJECT : offices, laboratories, cafeteria, outdoor areas CLIENT : Gosvenor ASSISTANT TO THE CLIENT : Nomad, Oasis TECHNICAL CONSULTANTS : Batiserf, Choulet, BMF, Studio FA SITE :85 Anatole France street, Levallois-Perret, France SURFACE : 2500 m² + 650 m² of parking space MISSION : full mission BUILDING COMPANY : Dumez COST : 10 M € SCHEDULE : delivery scheduled for October 2023 |
Located at the heart of Levallois-Perret dense urban centre, the office and laboratory project for Mane group is part of the grouping of major perfume companies.
Designed as a set of embossed frames, the facade is designed with a geometrical simplicity inspired by the constructions of the 1930s. The ambition is to arouse curiosity by creating a discreet although technical facade in order to give the building its identity. The entire existing building, except for its infrastructure, was deconstructed by thecompany Backacia with the aim of reusing and recycling its materials. The new construction, which has received the BREEAM_Very Good label, is therefore organized on two basement levels and six levels over the ground floor opening onto a roof-top terrace.
The rear facade contributes to the thermal balance of the building by setting up large green spaces in patios and terraces.




