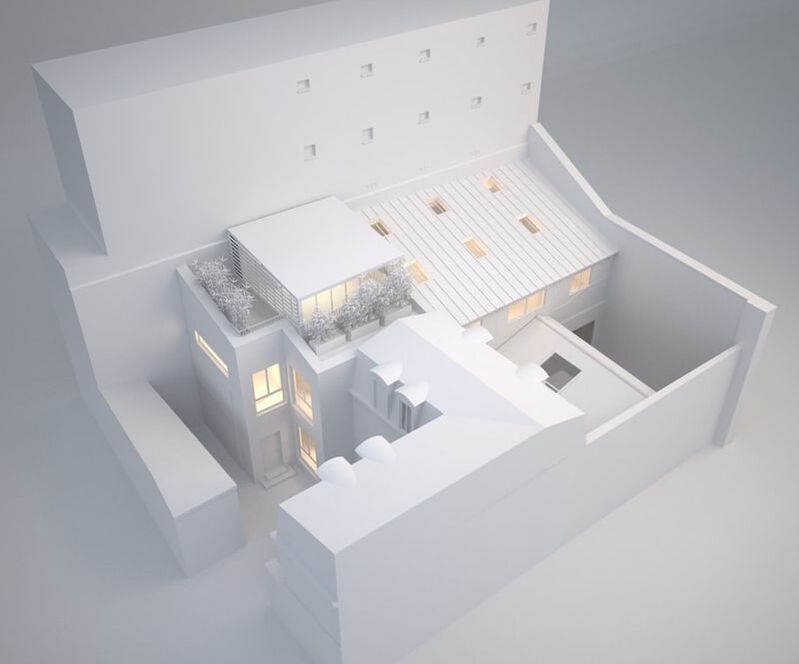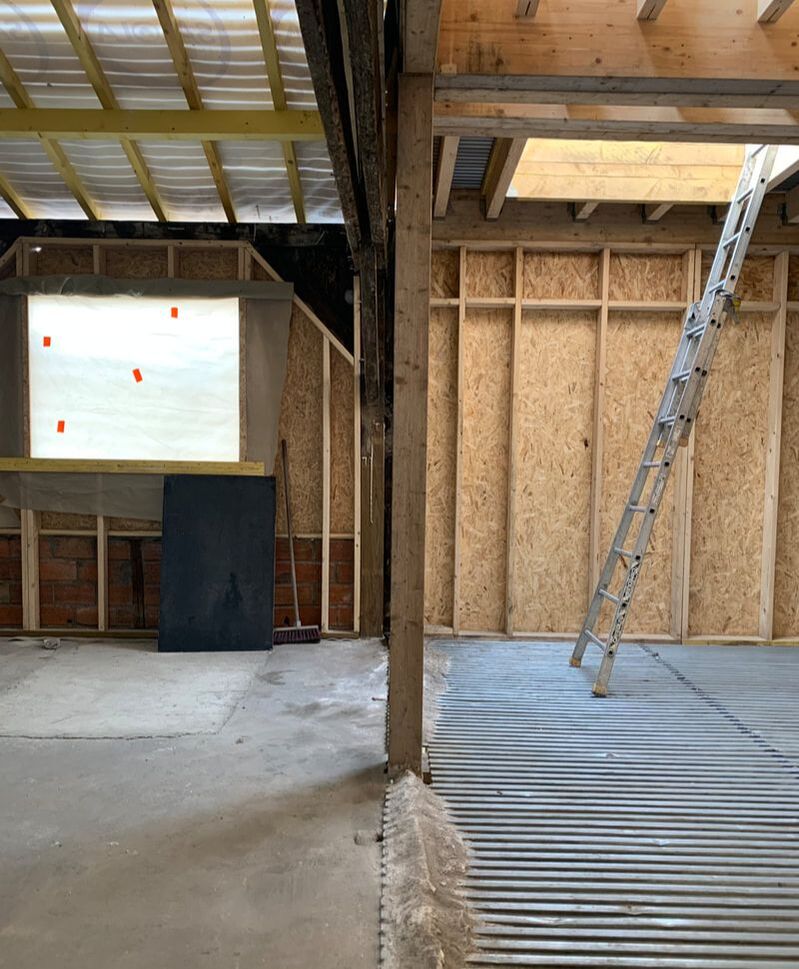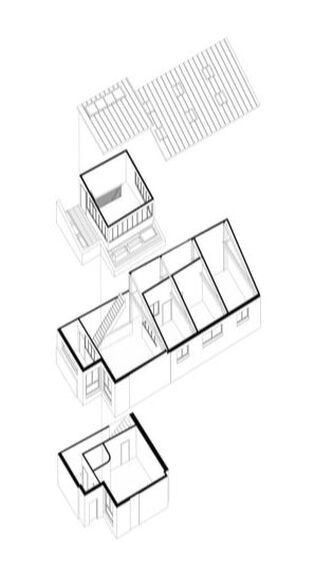172JJ_ EXTENSION ET RENOVATION D'IMMEUBLE DE BUREAUX / PARIS 19e
OFFICE BUILDING / PARIS 19e
|
Avec comme objectif de conserver l'esprit populaire de cet ancien atelier d'imprimerie, la rénovation et l'extension de cette ancienne imprimerie du 19e siècle conserve l'omniprésence et met en valeur le matériau structurel d'origine et contemporaine : le bois. A destination d'espaces de travail pour une société de production cinématographique, le bâtiment s'articule entre espaces accueillant du public et espaces de bureaux sur deux étages au dessus du RDC. |
MAÎTRISE D'OUVRAGE : SCI Ateliers Jean Jaurès ARCHITECTE : SO/AP BET : Schott, Maya PROGRAMME : Bureaux SITE : 172 Avenue Jean Jaurès, Paris SURFACE SDP : 172 m² MISSION : complète ENTREPRISE : BQS COUT : 700k € HT STATUT : chantier DATE : livraison prévue été 2023 PROJECT : office CLIENT : SCI Ateliers Jean Jaurès TECHNICAL CONSULTANTS : Schott, Maya SITE :172 Jean Jaurès Avenue, Paris, France SURFACE :179 m² MISSION : full mission BUILDING COMPANY : BQS COST : 700k € SCHEDULE : delivery scheduled for August 2023 |
With the objective of preserving the popular spirit of this former printing workshop, the renovation and extension of this former 19th century printing works preserves the omnipresence and highlights the original and contemporary structural material: wood.
Intended for workspaces for a film production company, the building is articulated between spaces welcoming the public and office spaces on two floors above the ground floor.




