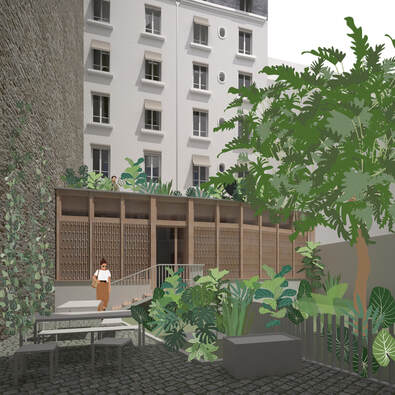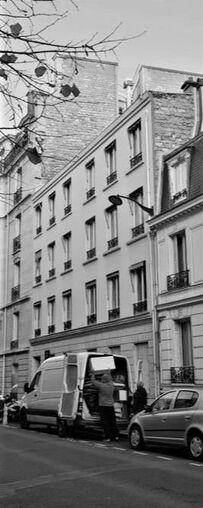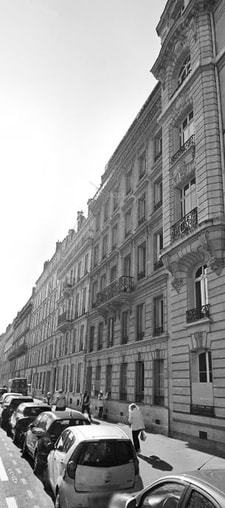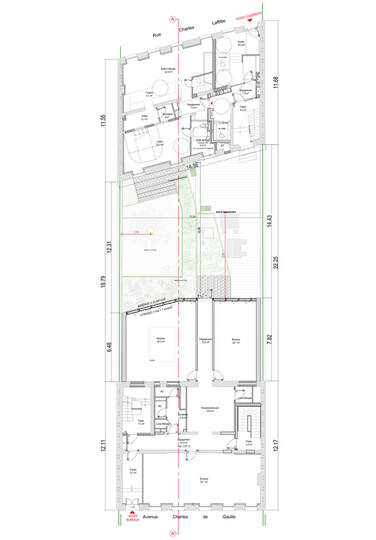57 CDG _ EXTENSION, SURELEVATION ET RENOVATION D'UN IMMEUBLE DE LOGEMENTS ET DE BUREAUX / NEUILLY-SUR-SEINE
OFFICE AND HOUSING BUILDINGS / NEUILLY-SUR-SEINE
|
Le projet de bureaux et de logements à Neuilly se définit en un bâtiment de logement rénové et bénéficiant d'une surélévation en structure bois et un bâtiment de bureaux rénové profitant d'une extension en structure bois au RDC vers le jardin. La création de ce nouveau quartier au XIXe siècle a engendré la division de la partie Nord-Est du Bois de Boulogne en de nombreux îlots. Située au centre de celui ci, la parcelle participe à l’intériorité par sa cour et se divise par conséquent en deux entités. Entre le bâtiment de logement et le bâtiment de bureaux, le jardin est donc le troisième élément de composition de cette parcelle. Il délimite l’espace alloué à chaque programme et participe à l’efficacité énergétique et à la préservation de la biodiversité de l’îlot. Ce cœur d’îlot permet donc l’équilibre du plein et du vide et au dialogue des éléments verticaux. Le travail de ce troisième élément urbain typique du modèle Haussmannien permet donc le lien et la conjugaison de l’ensemble de la parcelle avec ses environnants. |
MAÎTRISE D'OUVRAGE : Abenex Value ARCHITECTE : SO/AP BET : EnergyPro, Pratec, JR-Acoustique, ALP Ingénieurie, Phillipe Buisson PROGRAMME : Bureaux, Logements et Aménagements paysagés SITE : 57 Avenue Charles de Gaulle, 14 rue Charles Laffitte, 92200 Neuilly sur Seine SURFACE SDP : 1725 m² MISSION : complète COUT : confidentiel STATUT : Permis en cours DATE : livraison prévue 2025 PROJECT : Office building, Housing complex and landscape design CLIENT : Abenex Value TECHNICAL CONSULTANTS : EnergyPro, Pratec, JR-acoustique, ALP Ingénieurie, Phillipe Buisson SITE : 57 Avenue Charles de Gaulle, 14 rue Charles Laffitte, 92200 Neuilly-sur-Seine, France SURFACE :1725 m² MISSION : full mission COST : confidential STATUS : Building permits applied SCHEDULE : scheduled for 2025 |
The office and housing project in Neuilly is defined as a renovated housing building benefiting from an elevation in a wooden structure and a renovated office building benefiting from an extension in a wooden structure on the ground floor towards the garden.
The creation of this new district in the 19th century led to the division of the north-eastern part of the Bois de Boulogne into numerous blocks. Located in the center of it, the plot participates in the interiority by its courtyard and is therefore divided into two entities. Between the housing building and the office building, the garden is therefore the third element of composition of this plot. It defines the space allocated to each program and contributes to energy efficiency and the preservation of the biodiversity of the block.
This heart of the island therefore allows the balance of the full and the empty and the dialogue of the vertical elements. The work of this third urban element typical of the Haussmann model therefore allows the link and the conjugation of the whole plot with its surroundings.





