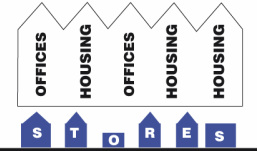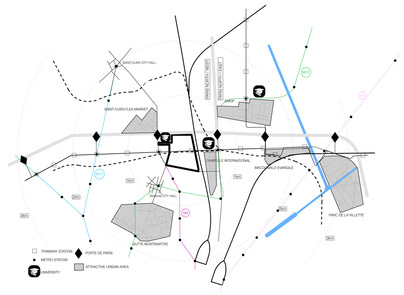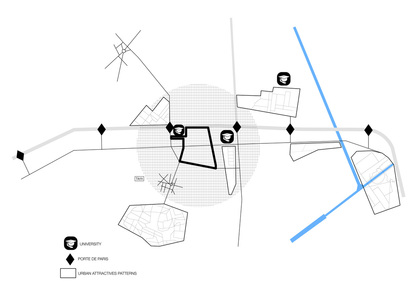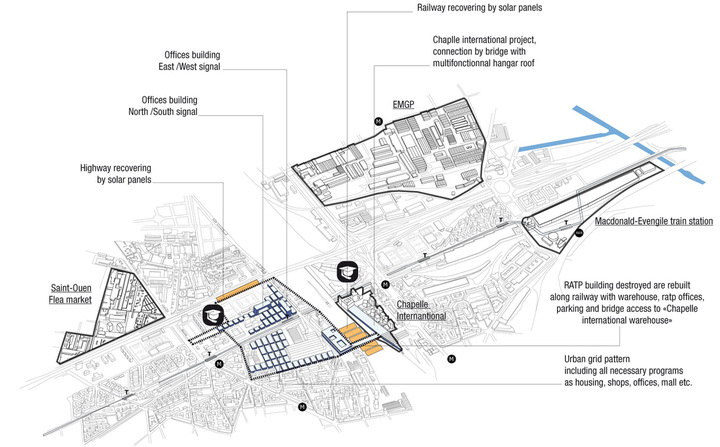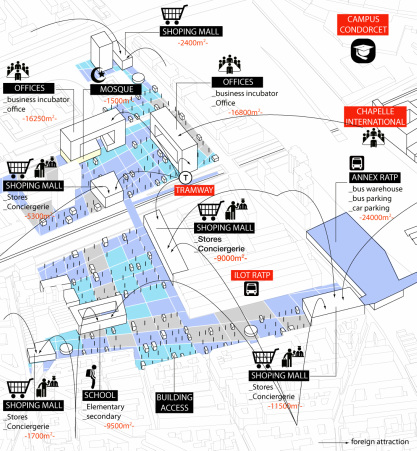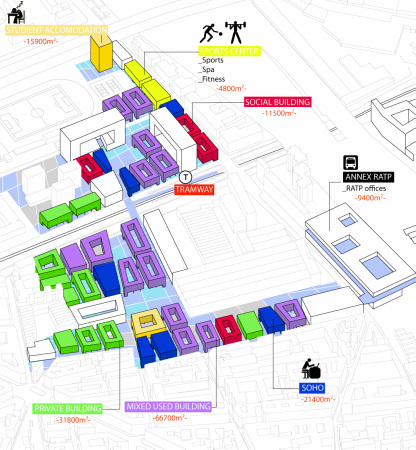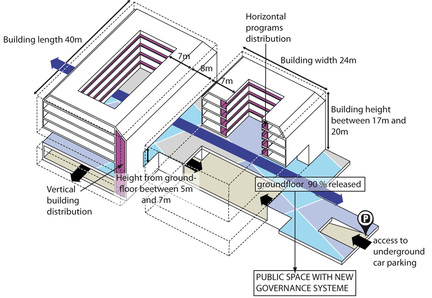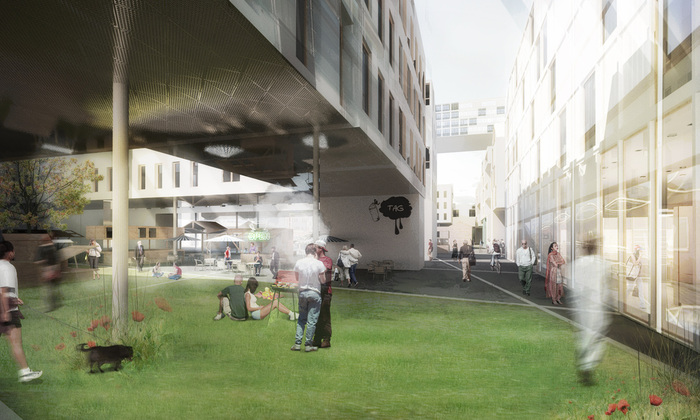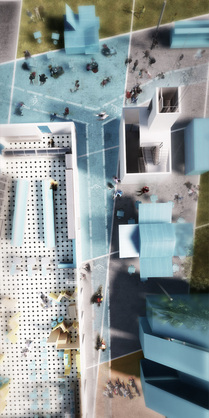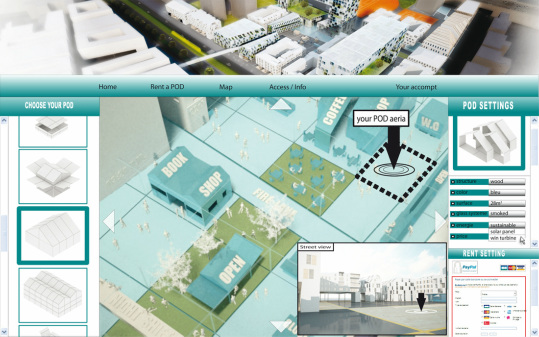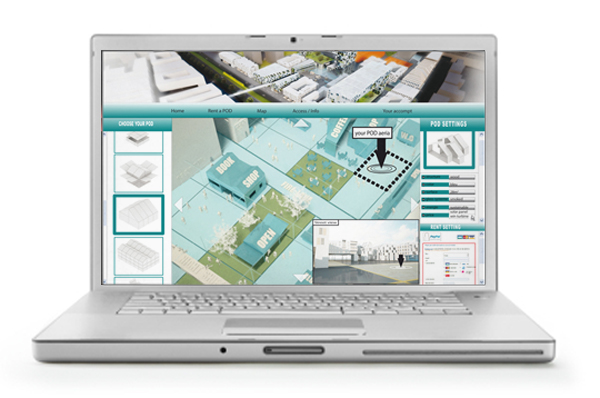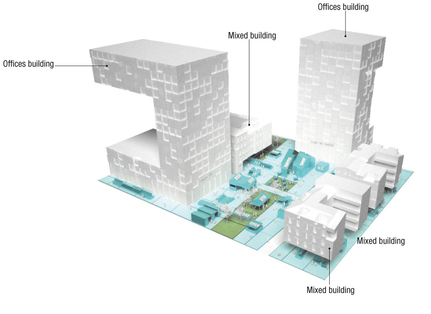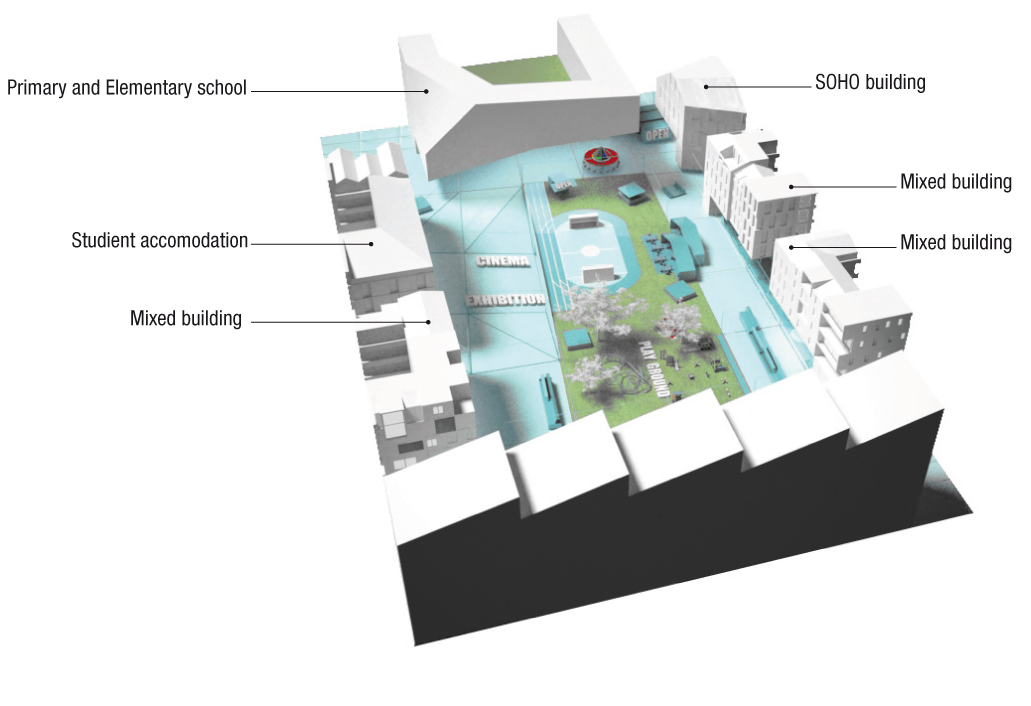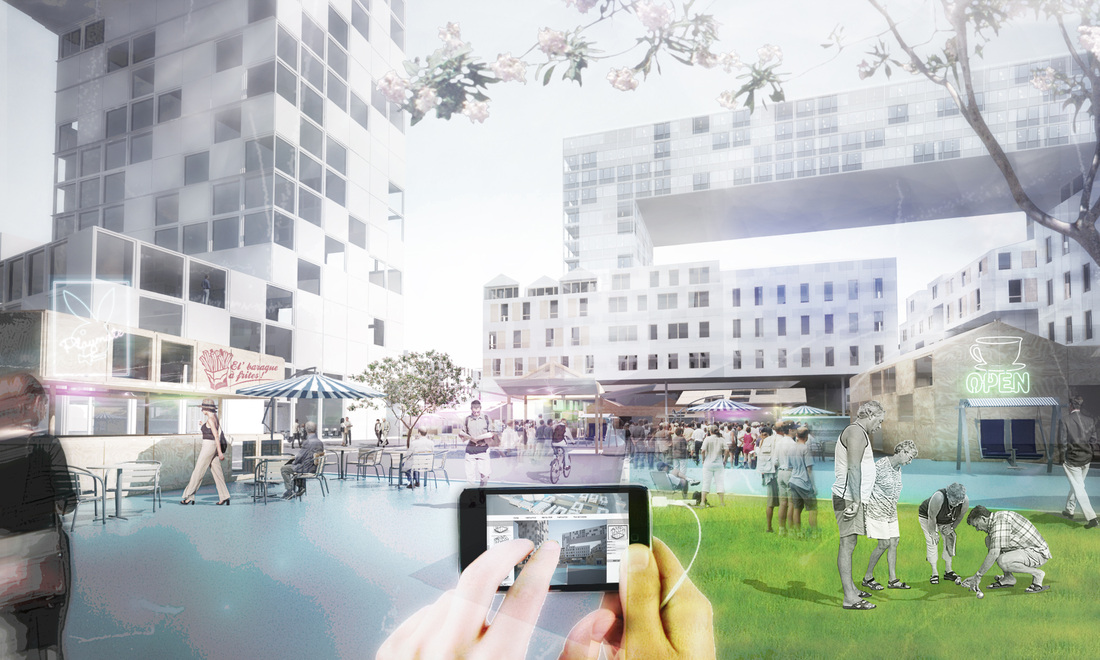NON-STOPPED CITY
2013/Europan/Paris/France Team: adrien Piebourg, Quentin Duvillier & Bastien Papetti
uRBAN pLANNING
|
Urban structure
Frame for isolated urban pattern
|
Le périmètre d’étude se situe à la croisée des chemins entre le franchissement du périphérique au Nord, et le franchissement des voies ferrées à l’Est. Adossé au périphérique, il ne trouvera donc son rôle que dans la connexion entre le Nord/Est et le Nord/Ouest Parisien. L’arrivée du Tramway Boulevard Ney devrait jouer un rôle majeur dans la requalification de la porte des poissonniers. La proximité de secteurs urbains attractifs à forte identité (Montmartre, EMGP, Chapelle international), fait de ce périmètre un endroit idéal pour établir durablement un quartier mixte et attractif prolongeant vers l’Ouest la dynamique urbaine des aménagements du Nort/Est parisien. Le nord de paris s’apparente à un vaste collage hétérogène. L’extension progressive de paris, le passé fortement industriel, et les différents remaniements urbains ont engendré un tissu à la fois riche et fragmenté. C’est ce qui fait sa richesse et sa faiblesse. La question étant de savoir comment relier ces différentes morphologies urbaines à fort caractère identitaire. Pour cela, nous proposons la grille comme un outil agglomérant. Pour mettre en valeur le désordre, il faut le confronter à l’ordre. La grille, par sa neutralité hiérarchique, est à la fois l’outil idéal de la planification du vide, mais également un puissant agglomérant d’archipels éclatés. The perimeter of study is at the crossroads between the crossing of the périphérique north, and the crossing of the railroad tracks on the east. Leaning against the périphérique, the area of project find its role by connecting the North / East and the North / West of Paris. With the arrival of the Tramway, the Boulevard Ney should play a major role in the redevelopment of La porte des poissonniers. The proximity of attractive urban areas with a strong identity (Montmartre, EMGP, International Chapel), makes this area ideal to establish a mixed use and attractive area extending the westward the urban dynamic developments of the North / East Paris. The Northern of paris is similar to a large, heterogeneous collage. The gradual extension of paris with its highly industrial past, and its various urban alterations have created an urban fabric that is both rich and fragmented. This is what makes its richness and its weakness. The question is how can we connect these differents urban morphologies wich has a strong identity. For this, we propose the grid as an agglomerating tool. To highlight the mess, it must be confronted to the order. The grid, with its hierarchical neutrality is both the ideal tool for planning vacuum, but also a powerful binder for the neighborhood erupted. |
|
Face aux fortes identités urbaines qui l’entourent, le périmètre d’étude doit affirmer sa propre identité au travers d’un vaste projet de remaniement urbain et de répartition fonctionnel. Trois différentes typologies d’interventions seraient prévues. La première, issue de l’utilisation de la grille, génère un tissu dense, à hauteur de tissu haussmannien, comprenant un ensemble de programmes mixtes. La seconde se traduit par des bâtiments de grande envergure stratégiquement placés: deux tours de bureaux au Nord, et un nouveau bâtiment pour la RATP au Sud le long des voies ferrées. La troisième intervention consiste dans le recouvrement de panneaux solaires des infrastructures routières et ferroviaires.
|
Confronted to a strong urban identity that surround it, the perimeter of study must assert its own identity through a vast project of urban redesign and functional distribution. Three differents types of interventions are planned. The first start with the use of a grid that generates a dense urban fabric, with the height of an Haussman period building including a set of mixed use programs. The second results of the implementation of large buildings strategically placed: two offices towers in the north, and a new building for the RATP in the south along the railroad tracks. The third intervention is the recovery of the road and rail infrastructure with solar panels.
|
|
_RATP BUILDING - CONNECTION WITH CHAPELLE INTERNATIONAL
Le nouveau bâtiment Ratp se décompose en quatre strates : Au sous sol un parking bus et voitures. Au rez de chaussée un entrepôt de maintenance sur lequel se présente un vaste espace public, belvédère sur la ville et reliant le centre commercial au projet Chapelle international. Celui-ci est enfin couvert par un étage de bureaux destinés à la RATP. The new Ratp building is divided into four layers: In the basement a parking for the bus and cars. In the ground floor there is a maintenance warehouse on which a vast public space, a belvedere on the city connect the mall to the international Chapel project. It is covered by the RATP’s office. _CROSSING BOULEVARD NEY Le franchissement de la petite ceinture et du Boulevard Ney se traduit par une passerelle piétonne prolongeant l’axe Nord/Sud qui part de la rue de Clignancourt. L’accès au tramway par le centre de la passerelle est ainsi faciliter pour les personnes venant de la partie nord du projet. The crossing of the petite ceinture and the Boulevard Ney leads to a footbridge extending the North / South axis that start from the rue de Clignancourt. The tram access is made through the middle of the footbridge for people coming from the northern part of the project. |
|
|
GROUND FLOOR
La libération du rez de chaussée n’est envisageable que si il est mis en valeur et structuré par la disposition d’éléments de programmes privés attractifs. Disposés aux différentes extrémités du site, de petits centres commerciaux permettent de capter les flux de personnes provenant des quartiers limitrophes. La division foncière du terrain est générée par la création d’un nouveau système parcellaire se réduisant à la seule emprise des halls d’accès des immeubles.
The release of the ground floor at this scale is possible only if it develop and structure the groundfloor with the layout of private attractive programs. Disposed at differents ends of the site small shopping centers can capture the flow of people from the surrounding neighborhoods. The land division of the field is changed by the creation of a new plot system wich is reduce to the access halls of the buldings. |
BUILDING TYPOLOGY
La disposition des espaces privées joue un rôle majeur dans la qualité de l’espace public situé en dessous. En effet, leur placement stratégique permet de contrôler les flux de circulation du rez de chaussée. Ainsi les programmes mixtes sont essentiellement concentrés le long de l’axe Nord/Sud traversant l’intégralité du site. Seul les accès des îlots sont connectés à l’espace public. La séparation du sol jouant le même rôle de séparation physique privée/public qu’une clôture.
The layout of the private spaces plays a major role in the quality of public space below. Indeed, the organization of the private space allow to control the flow. The mixed use programs are mainly concentrated along the north / south axis through the entire site. Only the access to the islet are connected to the public space. The separation from the floor play the same role as a fence wich delimite the private space from the public one. |
|
En ingénierie, nous parlons d’un matériau ‘’architecturé’’ lorsqu’il s’agit d’un matériau multifonctionnel.
Alors que nous cherchons aujourd’hui des moyens de rendre multifonctionnel l’espace privée, peut être convient-il de commencer par se poser la question de savoir comment partager ce qui nous ait commun à tous : LE SOL Ainsi, quelle définition donnée à l’espace public dans un monde de plus en plus en mouvement ? Un premier élément de réponse est la libération presque totale du rez-de-chaussée de toute emprise bâti ou délimitation privative. Nous en sommes conscient, ce n’est clairement pas la tendance actuelle ! Cependant, l’apparition de nouvelles formes de gouvernance, fait qu’il devient de plus en plus pertinent de poser la question du partage de l’espace public. Nous aborderons donc la question des nouvelles formes de gouvernance possibles de l’espace public après avoir défini au préalable un gabarit architectural et une répartition programmatique de l’espace privée. |
In engineering, we speak of an ‘’ architected material” when this material is multifunctional.
While today we are looking at ways to make multifunctional private space, it may be appropriate to ask the question: How can we share what is common to us all: THE GROUND. So what definition can the public space have in a world increasingly moving? Our first impulse is the almost complete liberation of the ground floor of any building cover or private boundaries. We are aware, this is clearly not the current trend! However, the emergence of new forms of governance, makes more and more pertinent the question of the sharing of public space. We will consider the issue of possible new forms of governance of the public space after defining an architecturale template and a programmatic distribution for the private space. |
NEW GOVERNANCE SYSTEM
|
Avec le développement des nouvelles technologies de l’information et de la communication (NTIC), les frontières entre le public et le privé s’estompent. Il redevient possible de travailler de chez soi (SOHO) ou de gérer sa vie privée depuis son lieu de travail (FACEBOOK). Cette flexibilité se traduit par la volonté de plus en plus grande d’un environnement personnalisable. La question serait alors de savoir quels seraient les outils à mettre en œuvre permettant aux individus de personnaliser de manière interactive leur espace urbain ? Pour cela il convient de s’appuyer sur les nouvelles formes de gouvernances possibles grâce à internet. En ce sens, nous proposons de considérer le rez de chaussée comme la transcription physique de la toile, dont chaque maillage constitue un module unique que l’individu peut s’approprier par le biais d’un site internet. Prenons l’exemple d’une marque de vêtement. Celle-ci peut se rendre sur le site internet, choisir parmi une liste la structure (POD) adaptée à ses besoins, puis définir l’emplacement le plus approprié qu’elle souhaite louer pour établir son commerce. C’est sur ce même site qu’elle pourra personnaliser son POD (couleur, structure, niveau d’équipement et de sécurité), ainsi que définir les modalités de sa location (temps, mode de paiement etc.). Ce système permettra un renouvellement rapide et économique de l’espace public, ainsi qu’une grande flexibilité des usages selon l’évolution même du site. Au-delà d’un nouveau système de construction de l’espace urbain, c’est tout une nouvelle chaîne économique qui serait créée.
|
With the development of new information and communication technologies (ICTs), the boundaries between the public and the private are blurred. It becomes possible to work from home (SOHO) or managing his private life from his workplace (FACEBOOK). This flexibility is reflected by the growing willingness of a more and more customizable environment. The question then would be: What would be the tools to implement enabling individuals to interactively customize their urban space? For this it is necessary to rely on new forms of governance possible through internet. In this sense, we propose to consider the ground floor as the physical transcription of the network, each mesh is a single module that an individual can take ownership through a website. For example, a clothing brand, when they log on the website, they choose from a list a structure (POD) adapted to their needs, then define wich one is the most appropriate to rent to establish their business location. On the same website they can customize their POD (color, structure, equipment and security level) and define the terms of its rental (time, payment etc..). This system will allow a quick and economic renewal of the public space, as well as a flexibility of the uses depending on the evolution of the same site. Beyond building a new system of urban space, this is a new economic chain that would be created.
|
|
Au cœur du nord du site, c’est un scénario de la vie ordinaire d’un quartier d’affaires qui pourrait se dérouler. Le jour, petit commerces, restaurants et boutiques fournissent au pied des tours de bureaux les éléments nécessaires à journée du travailleur. De nuit, le quartier se vide pour laisser la place aux programmes nocturnes nécessitant d’être isolés des habitations.
In the north, it is a common scenario of a business district area that could takes place. At the day, small shops and restaurants provides the elements necessary for day worker at the foot of the office. During night, the neighborhood is empty to allow room for the night programs that need to be isolated from the dwellings. |
Au sud, sur une place entourée par une école, des logements étudiants, et des immeubles mixtes, pourrait se positionner un parc à thème sur le toit d’un espace culturel enterré en sous-sol. Animé de jour comme de nuit, c’est véritable espace de détente et de loisirs pour les riverains, les enfants et leurs parents.
In the south, On a square surrounded by a school, student housing and mixed-use buildings, a theme park could take place on the roof of a cultural space buried in the basement. Animated day and night, it is a true relaxation and recreation area for the residents, the children and their parents. |

